Delta Manor - Apartment Living in Beaumont, TX
About
Office Hours
Monday through Friday: 8:00 AM to 5:00 PM. Saturday and Sunday: Closed.
You will discover a charming apartment community in the heart of Beaumont, Texas. Sharing in Beaumont's historical roots, our neighborhood provides prime access to everything that makes our city rich and diverse. Minutes from boutique shops, outdoor adventures, and an array of food outlets, you can discover what makes our town so splendid. Delta Manor apartments showcase everything you will love and desire in our city just beyond your front door.
Delta Manor apartments in Beaumont, TX, treat our residents like family. Your furry friend can romp and play at our bark park, or you can enjoy time with neighbors in the community room with a kitchen. Our resort-style pool is ideal for relaxation or basking in the sun at the Al Fresco-style patio. There is something for everyone in our lovely apartment home community; call today to learn more.
Our pet-friendly one, two, and three bedroom apartments for rent in Beaumont, TX, are something to boast about! Browse our floor plans page for a thorough overview of each apartment layout. Each home features upscale details such as stainless steel appliances, hardwood floors, and an in-home washer and dryer. Relish the stunning Texas views from your balcony or patio.
Floor Plans
1 Bedroom Floor Plan
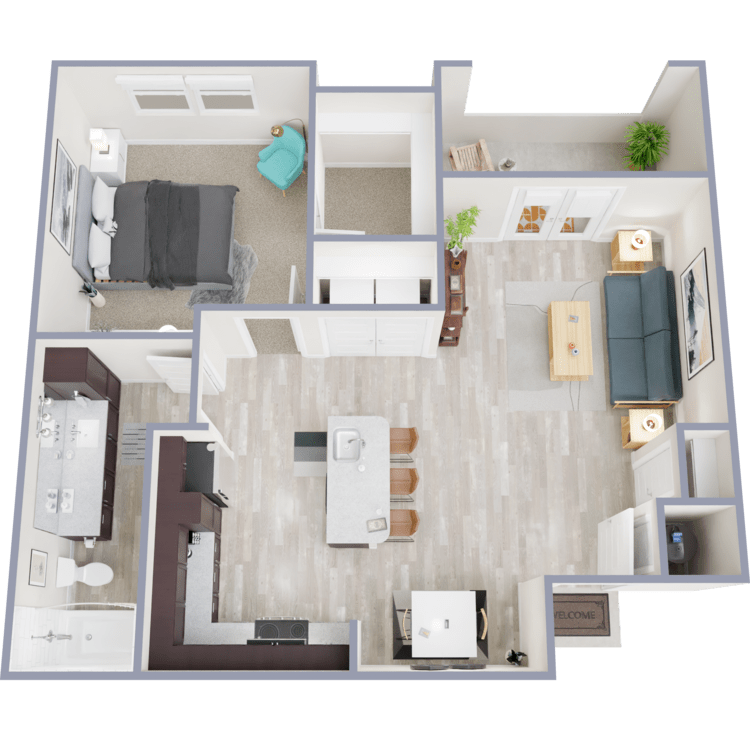
A1
Details
- Beds: 1 Bedroom
- Baths: 1
- Square Feet: 778
- Rent: From $1269
- Deposit: Call for details.
Floor Plan Amenities
- 9Ft Ceilings
- Balcony or Patio
- Carports and Detached Garages at Additional Expense
- Fully-equipped Kitchen
- Granite Countertops
- Hardwood-like Floors
- Oversize Walk-in Closets
- Stainless Steel Appliances
- Washer and Dryer in Home
- Water Included
* In Select Apartment Homes
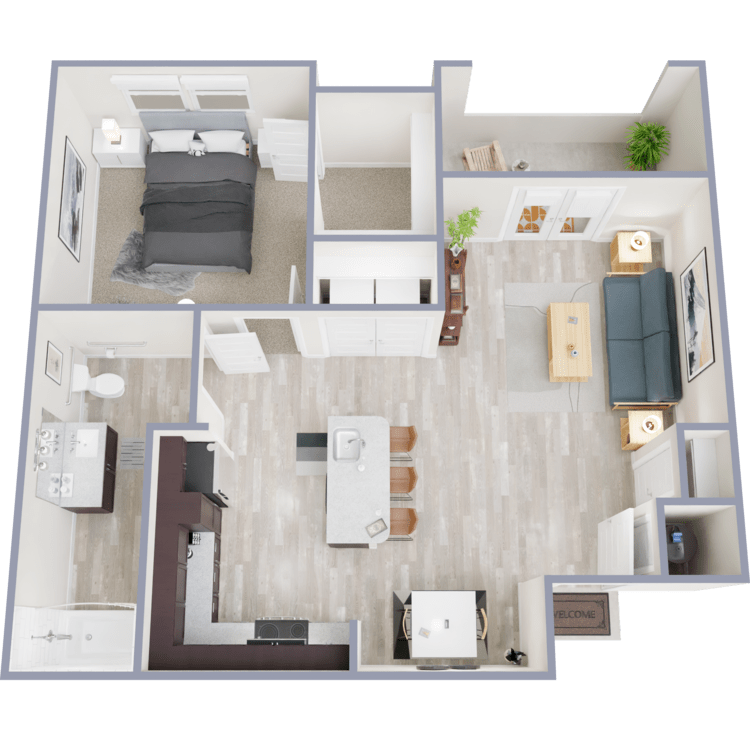
A1 A
Details
- Beds: 1 Bedroom
- Baths: 1
- Square Feet: 778
- Rent: From $881
- Deposit: Call for details.
Floor Plan Amenities
- 9Ft Ceilings
- Balcony or Patio
- Carports and Detached Garages at Additional Expense
- Fully-equipped Kitchen
- Granite Countertops
- Hardwood-like Floors
- Oversize Walk-in Closets
- Stainless Steel Appliances
- Washer and Dryer in Home
- Water Included
* In Select Apartment Homes
2 Bedroom Floor Plan
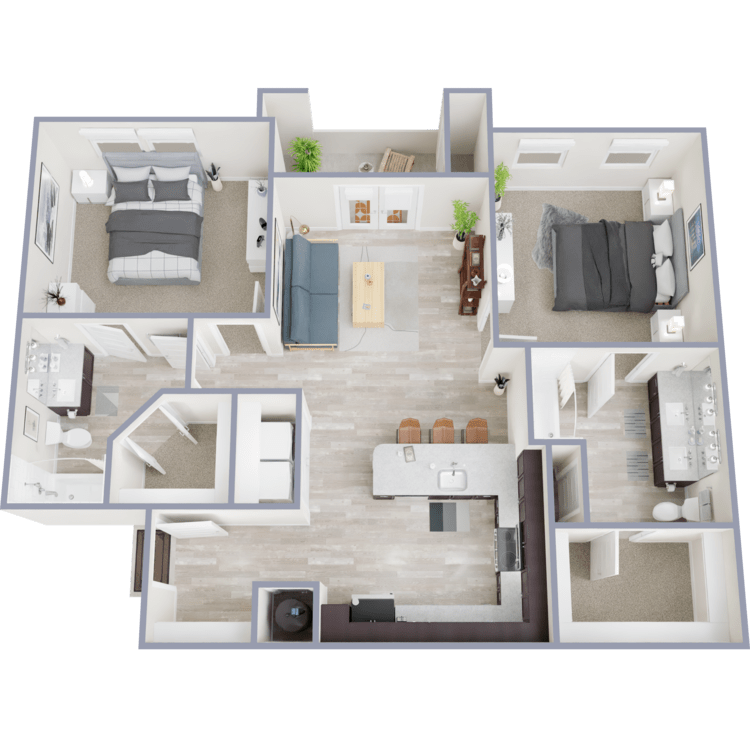
B1
Details
- Beds: 2 Bedrooms
- Baths: 2
- Square Feet: 1009
- Rent: From $1499
- Deposit: Call for details.
Floor Plan Amenities
- 9Ft Ceilings
- Balcony or Patio
- Carports and Detached Garages at Additional Expense
- Fully-equipped Kitchen
- Granite Countertops
- Hardwood-like Floors
- Oversize Walk-in Closets
- Stainless Steel Appliances
- Washer and Dryer in Home
- Water Included
* In Select Apartment Homes
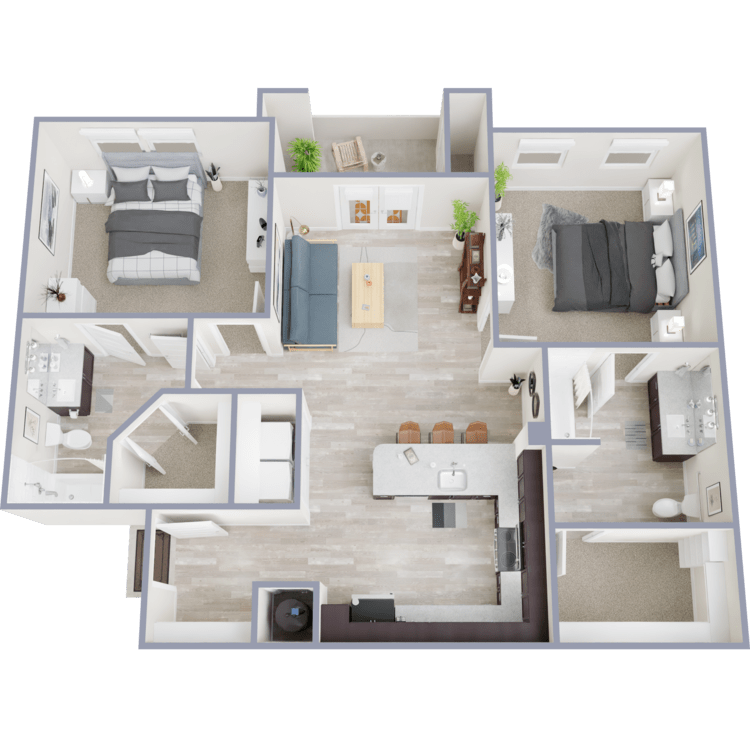
B1 A
Details
- Beds: 2 Bedrooms
- Baths: 2
- Square Feet: 1009
- Rent: From $1058
- Deposit: Call for details.
Floor Plan Amenities
- 9Ft Ceilings
- Balcony or Patio
- Carports and Detached Garages at Additional Expense
- Fully-equipped Kitchen
- Granite Countertops
- Hardwood-like Floors
- Oversize Walk-in Closets
- Stainless Steel Appliances
- Washer and Dryer in Home
- Water Included
* In Select Apartment Homes
3 Bedroom Floor Plan
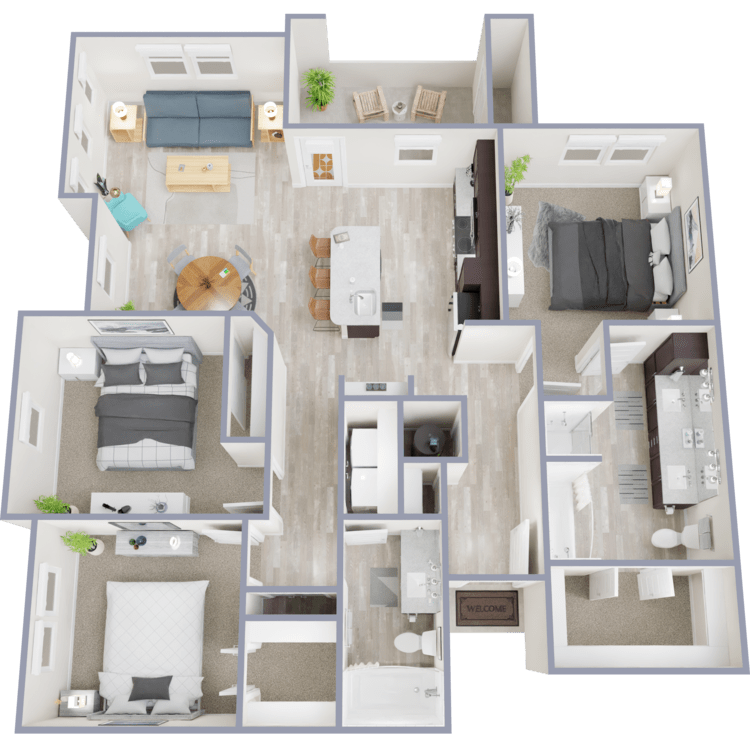
C1
Details
- Beds: 3 Bedrooms
- Baths: 2
- Square Feet: 1323
- Rent: From $1899
- Deposit: Call for details.
Floor Plan Amenities
- 9Ft Ceilings
- Balcony or Patio
- Carports and Detached Garages at Additional Expense
- Fully-equipped Kitchen
- Granite Countertops
- Hardwood-like Floors
- Oversize Walk-in Closets
- Stainless Steel Appliances
- Washer and Dryer in Home
- Water Included
* In Select Apartment Homes
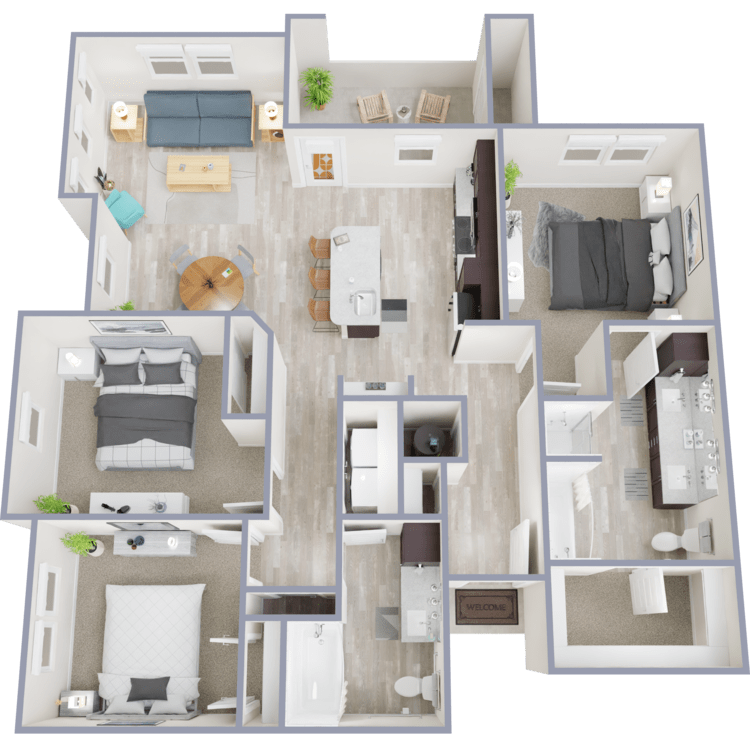
C1 A
Details
- Beds: 3 Bedrooms
- Baths: 2
- Square Feet: 1323
- Rent: From $1226
- Deposit: Call for details.
Floor Plan Amenities
- 9Ft Ceilings
- Balcony or Patio
- Carports and Detached Garages at Additional Expense
- Fully-equipped Kitchen
- Granite Countertops
- Hardwood-like Floors
- Oversize Walk-in Closets
- Stainless Steel Appliances
- Washer and Dryer in Home
- Water Included
* In Select Apartment Homes
Show Unit Location
Select a floor plan or bedroom count to view those units on the overhead view on the site map. If you need assistance finding a unit in a specific location please call us at 409-746-6144 TTY: 711.
Amenities
Explore what your community has to offer
Community Amenities
- 24-Hour Emergency Maintenance
- 24-Hour Fitness Center
- Al Fresco-style Patio
- Bark Park
- Business Center
- Community Room with Kitchen
- On-site Management
- Parcel Lockers (No Extra Fee)
- Resort-style Swimming Pool
Apartment Features
- 9Ft Ceilings
- Balcony or Patio
- Carports and Detached Garages at Additional Expense
- Fully-equipped Kitchen
- Granite Countertops
- Hardwood-like Floors
- Open-concept Floor Plans
- Oversize Walk-in Closets
- Stainless Steel Appliances
- Washer and Dryer in Home
- Water Included
Pet Policy
Pets Welcome Upon Approval. Breed Restrictions Apply. Breed Restrictions Include: Pit Bull Terriers/Staffordshire Terriers, Rottweilers, Doberman Pinschers, Chows, Presa Canarios, Akitas, Alaskan Malamutes, and Wolf-Hybrids. Please Call For Details. Pet Amenities: Bark Park
Photos
Amenities
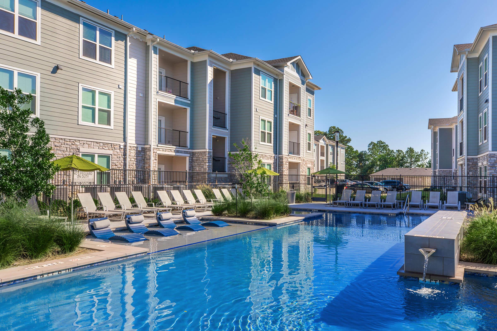
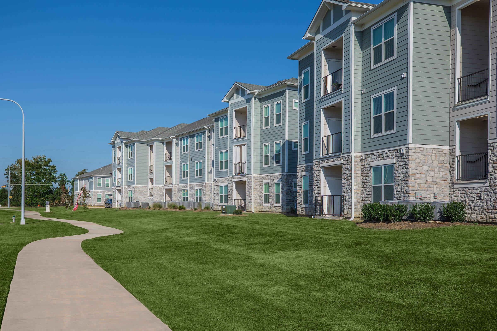
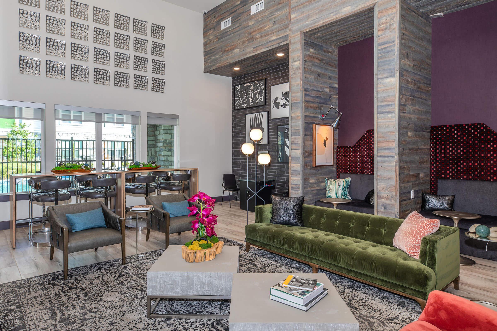
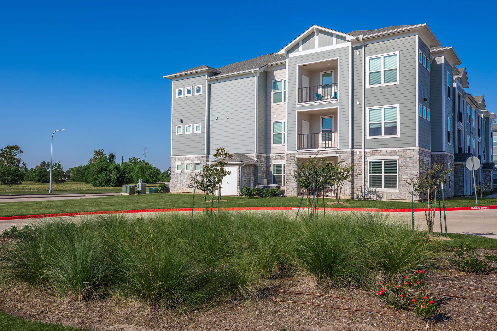
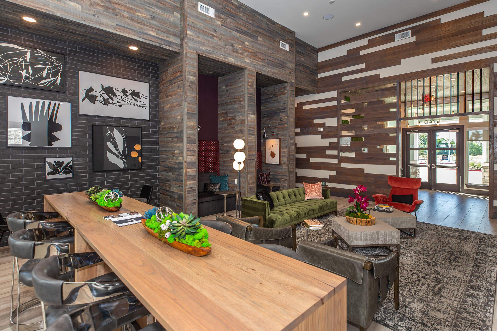
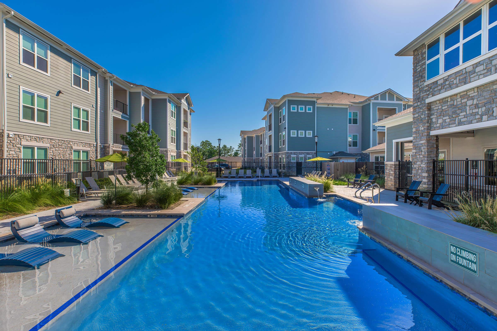
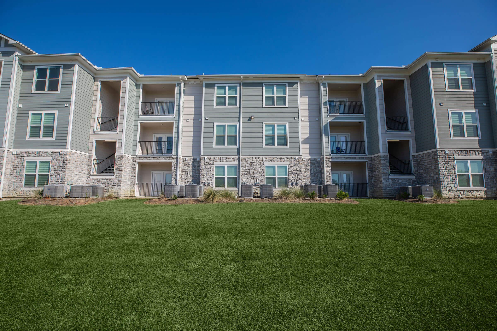
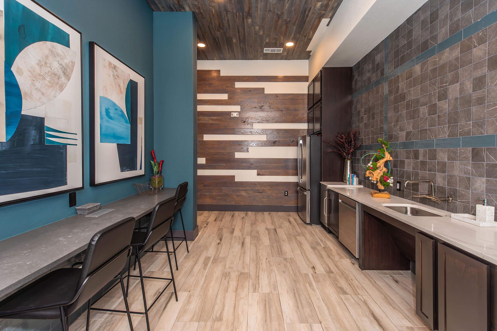
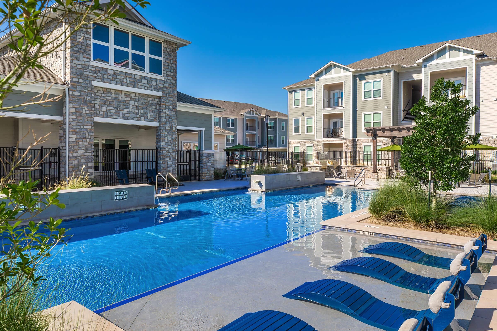
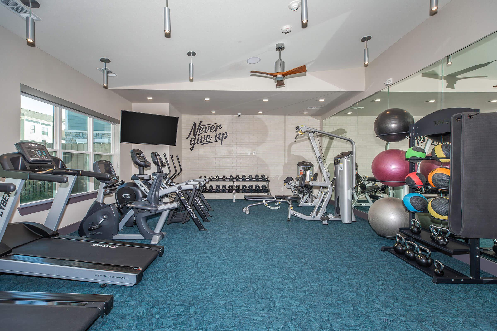
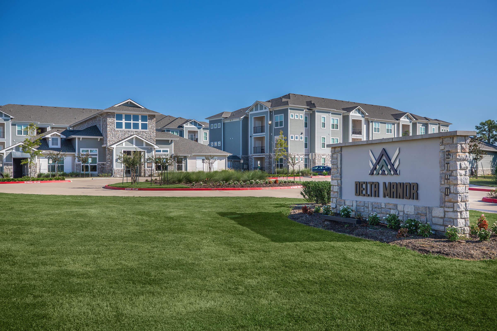
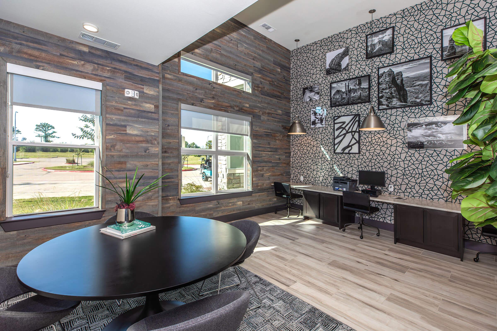
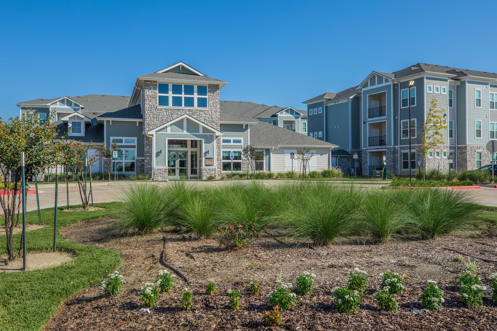
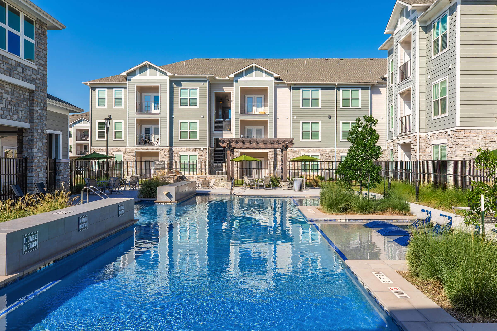
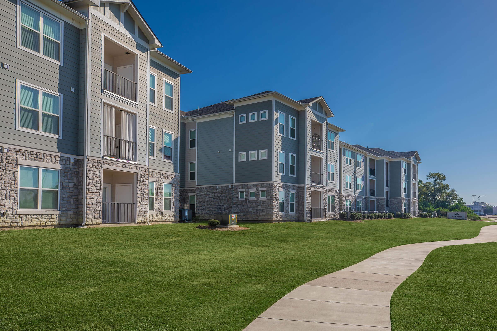
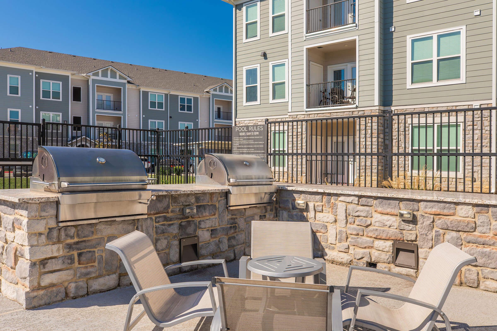
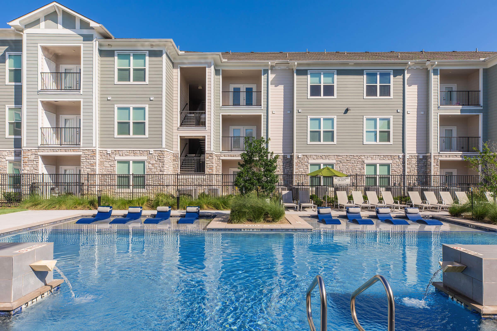
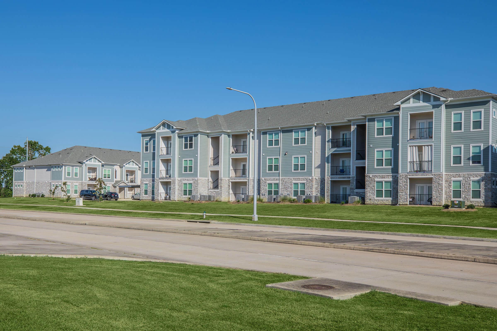
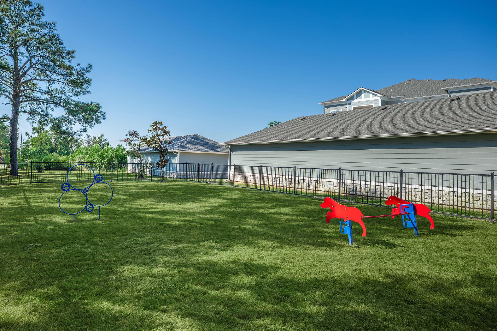
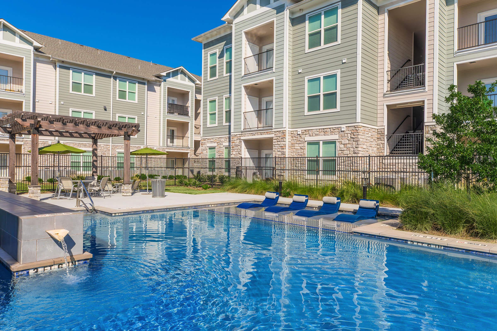
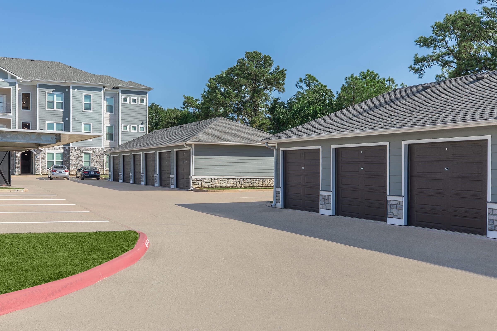
Interiors
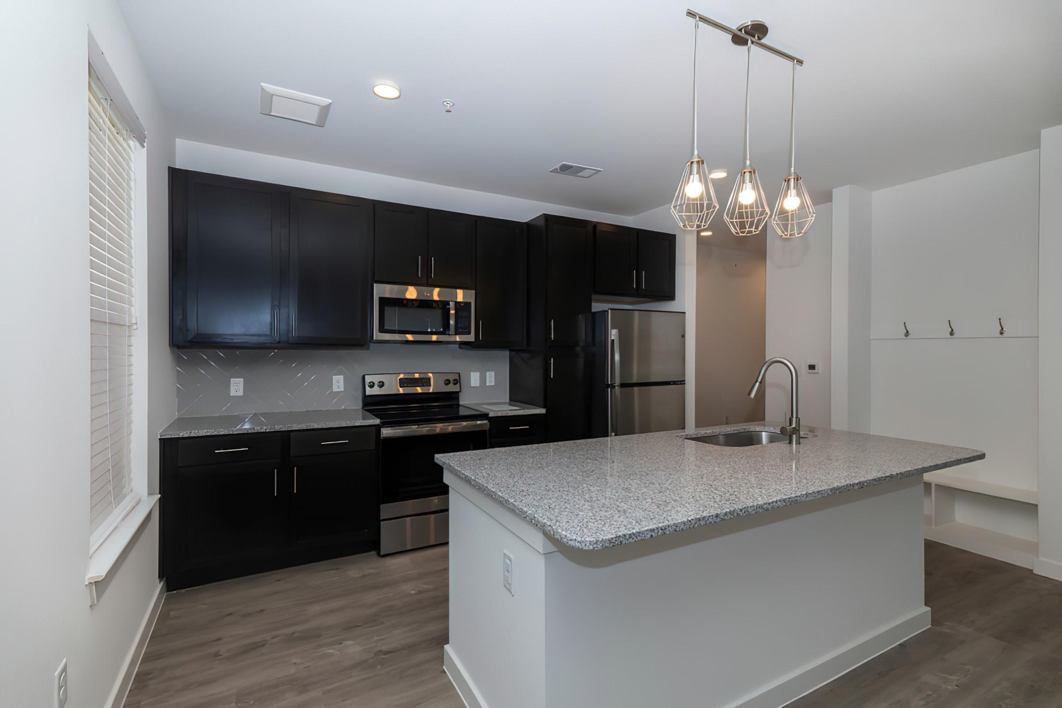
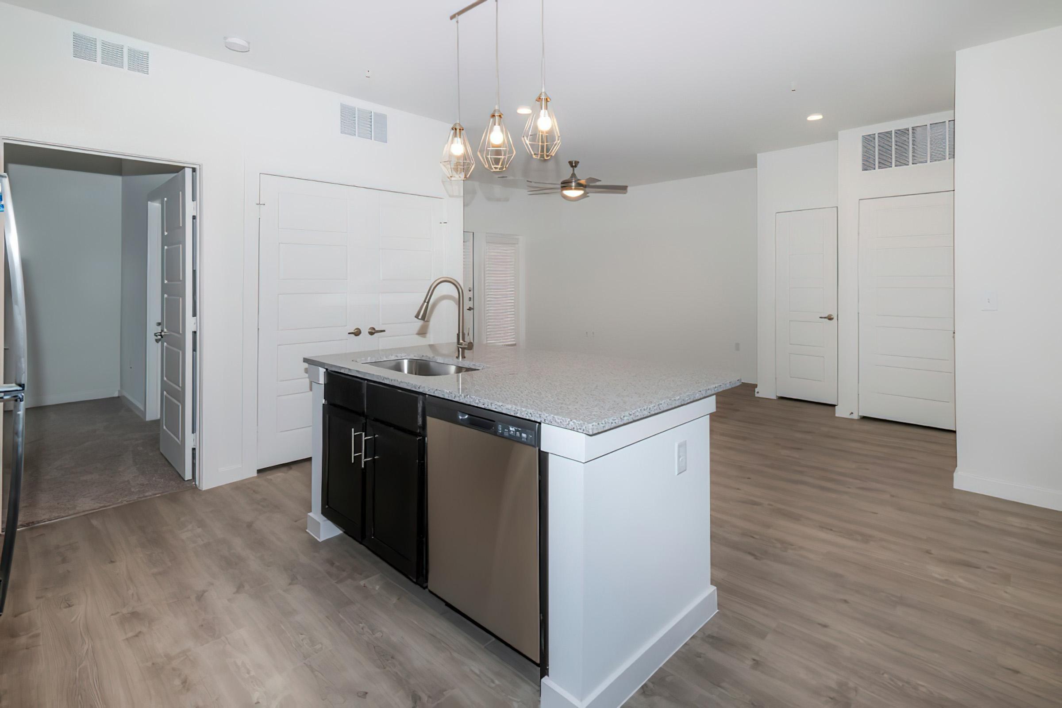
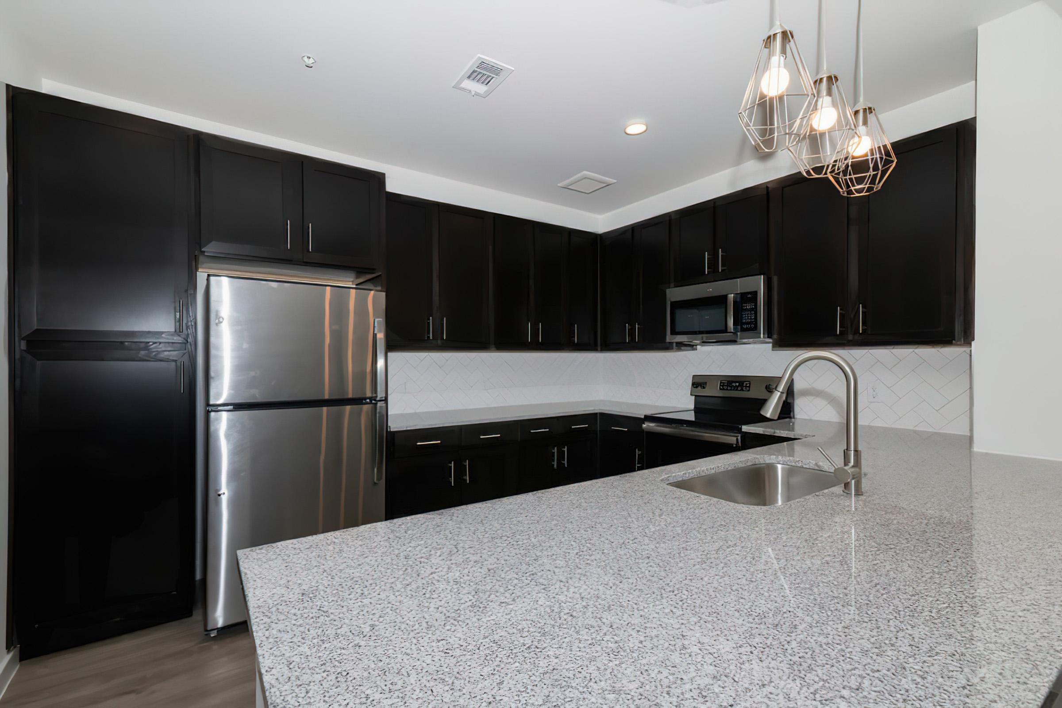
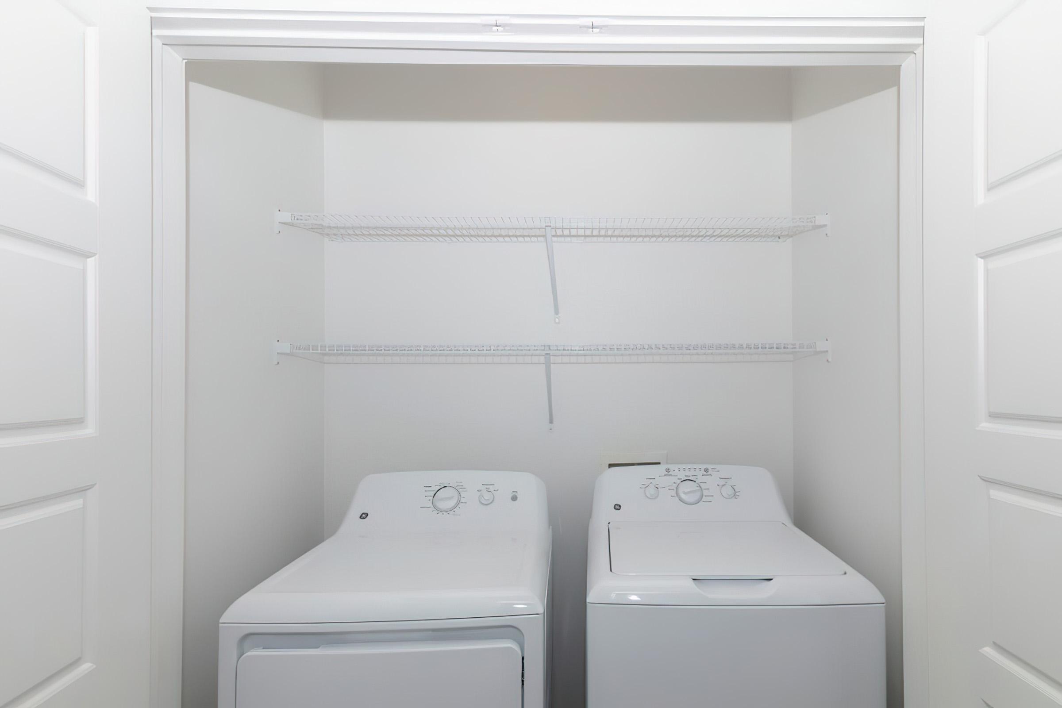
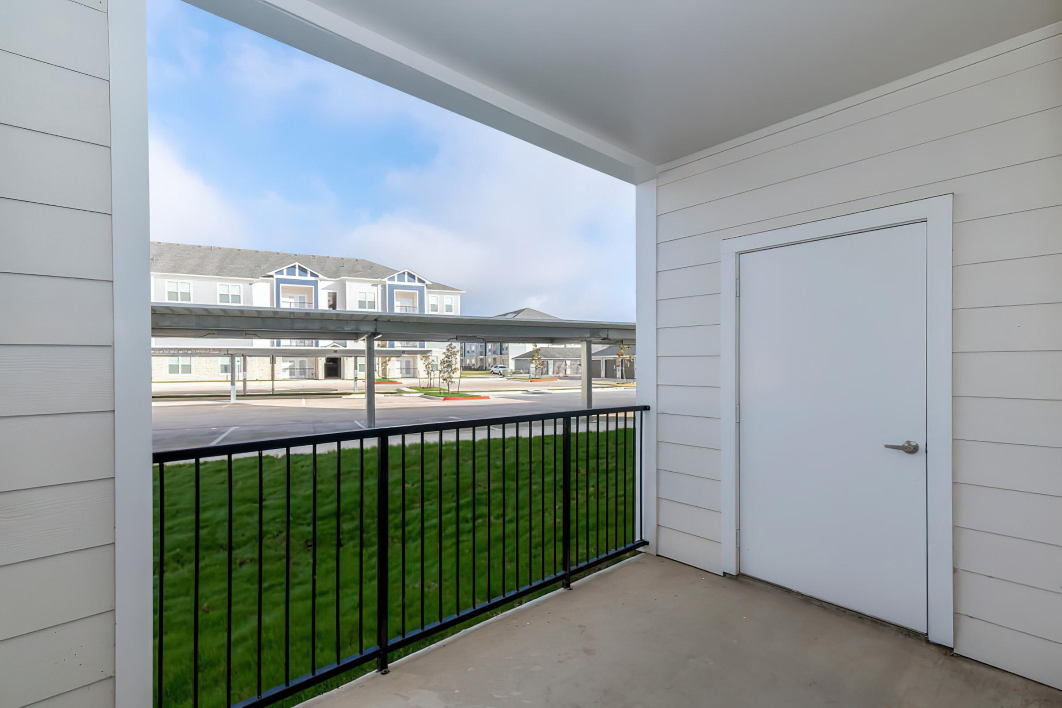
Neighborhood
Points of Interest
Delta Manor
Located 5740 Northwest Pkwy Beaumont, TX 77706Bank
Elementary School
Entertainment
Fitness Center
Grocery Store
High School
Library
Middle School
Park
Post Office
Preschool
Restaurant
Shopping
Shopping Center
University
Contact Us
Come in
and say hi
5740 Northwest Pkwy
Beaumont,
TX
77706
Phone Number:
409-746-6144
TTY: 711
Office Hours
Monday through Friday: 8:00 AM to 5:00 PM. Saturday and Sunday: Closed.